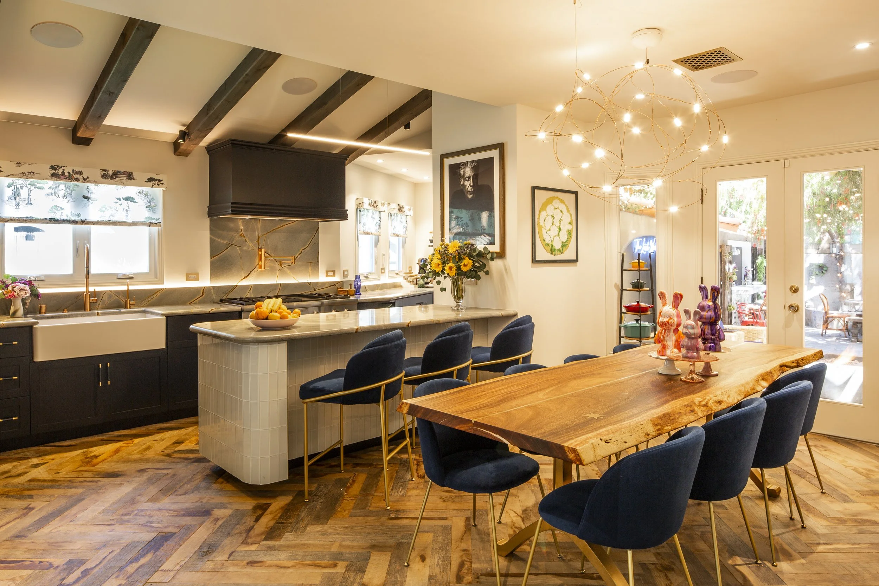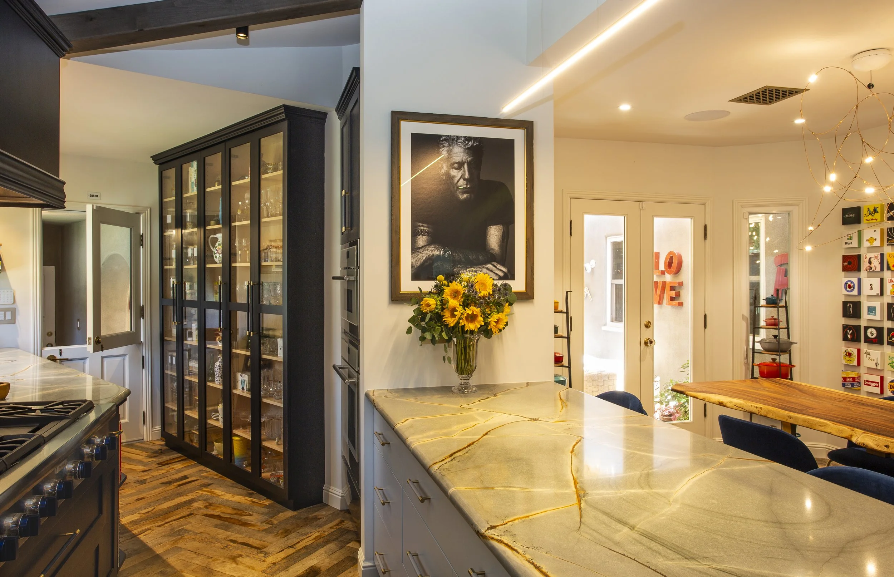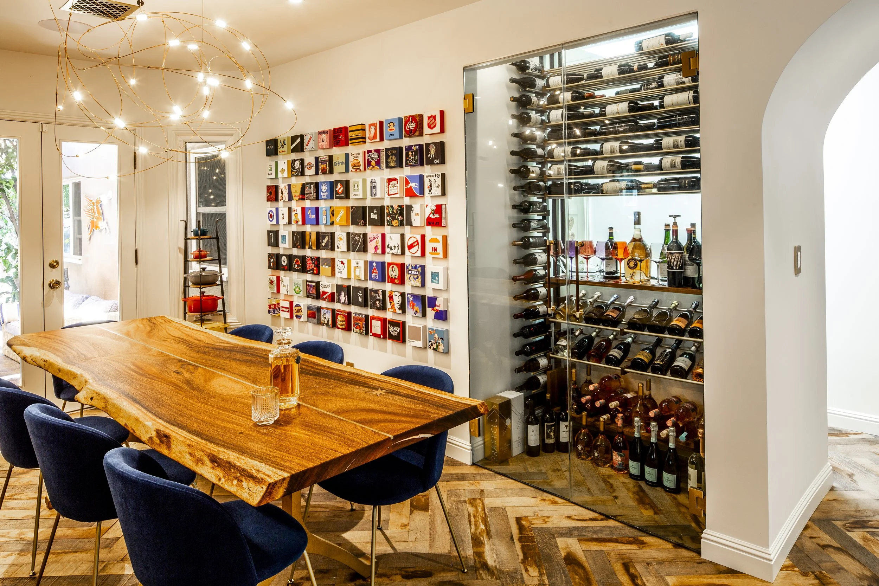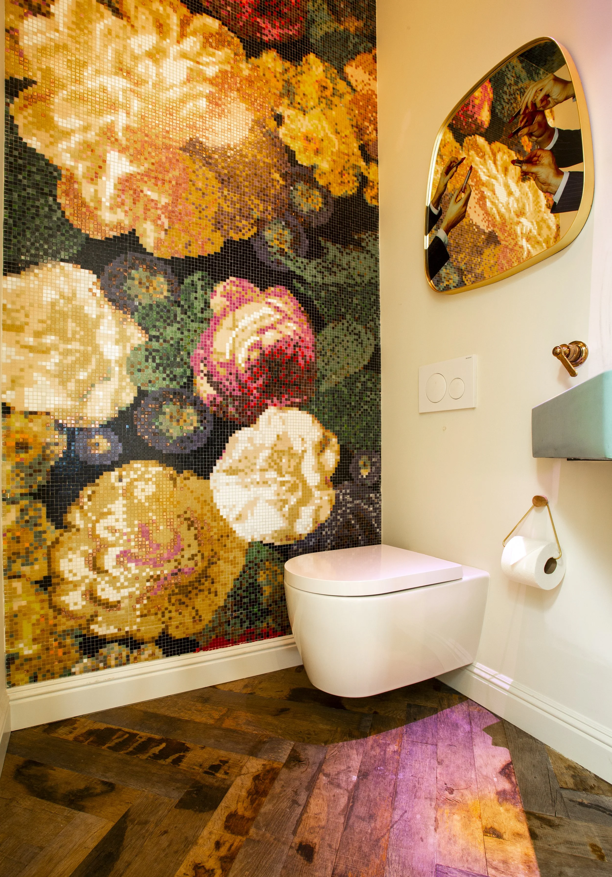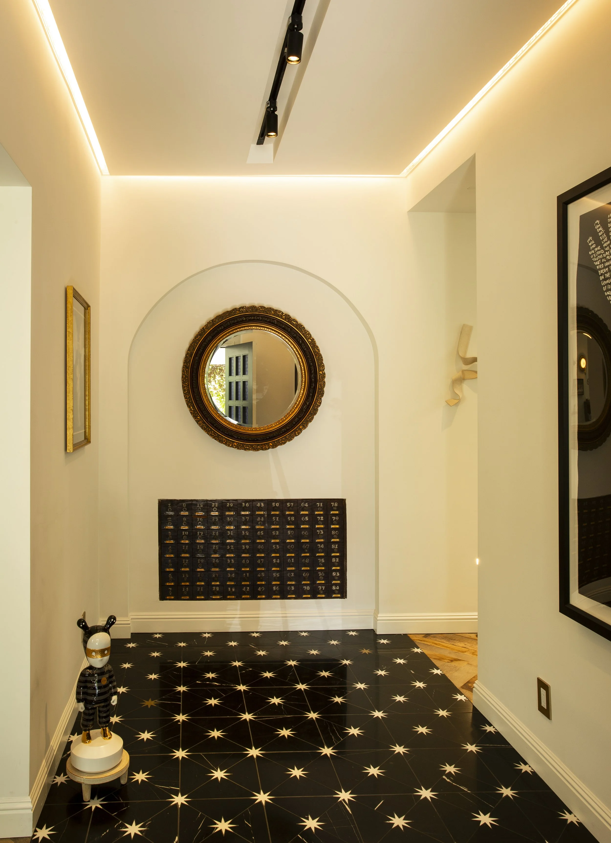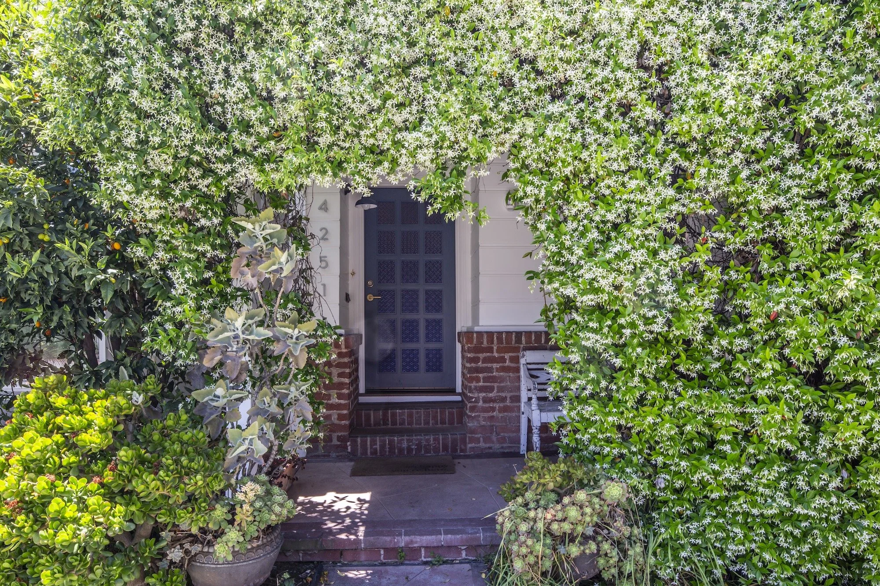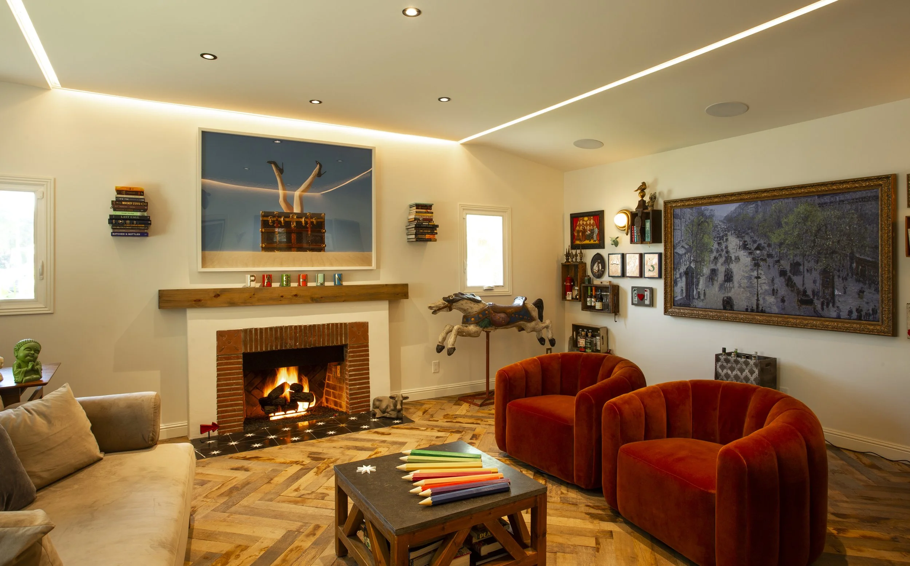Bronson
Modest on the outside, magnificent on the inside.
The clients started the design conversation sharing how much they love their community. The project keeps the street facing exterior lean into the language of the neighborhood while inside unfolds like a sparkling jewel.
We restored the original skin of house with new windows and doors, stucco, and painted wood details while the interiors express the creative, imaginative, dynamic clients using their aesthetic collections as an integral part of the design.
MFA gutted the existing plan (comprised of a collection of smaller spaces), reconfigured the layout, and customized the space to fit the owners’ needs by removing walls, shifting hallways, framing views, and sometimes raising ceilings. For example, the formerly limited natural light main bedroom shifted to the back corner - clients now wake up enveloped by the lush garden seen through the trio of windows and new french doors. The airy eat-in kitchen with cozy couch, bar and wine room combines the old galley kitchen/dining/den/closet. The open area allows for cooking, entertaining, and parties with a visual and physical flow to the rear yard. This is a place for their friends and family to share and love it as much as they do.
Collaboration: As always, it wouldn’t have happened without a brilliant creative team: Interior designer - Melanie Currie; Contractor - Alex Soto; Art and Furniture - Owners Collection; Lighting Designer - John Barlow; Structural Engineer - Paniagua Inc. Photography - Tracey Landworth


